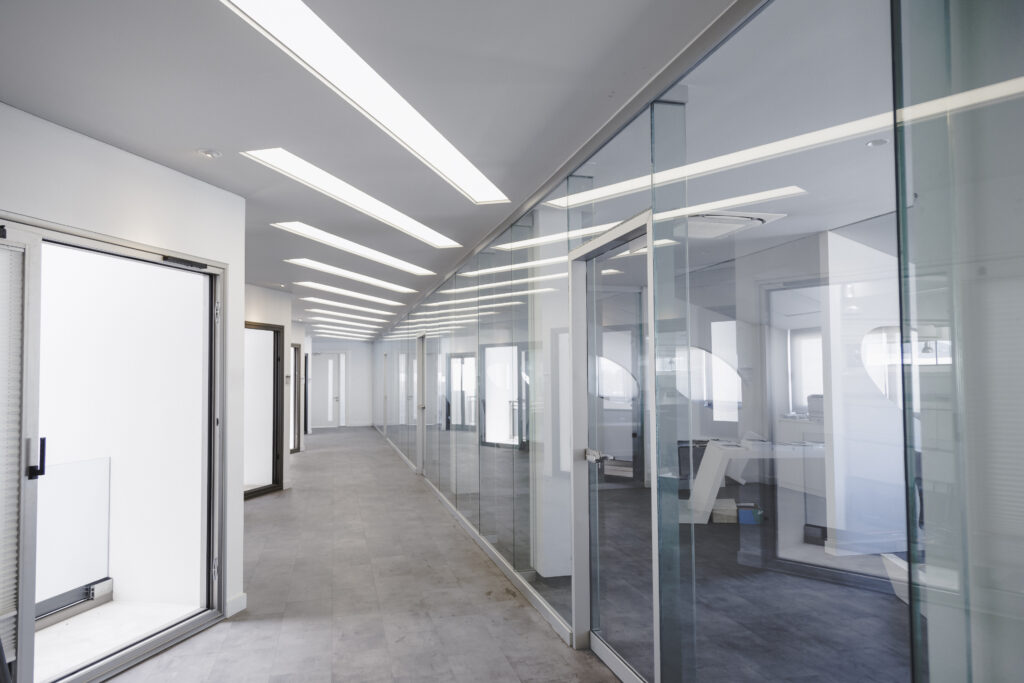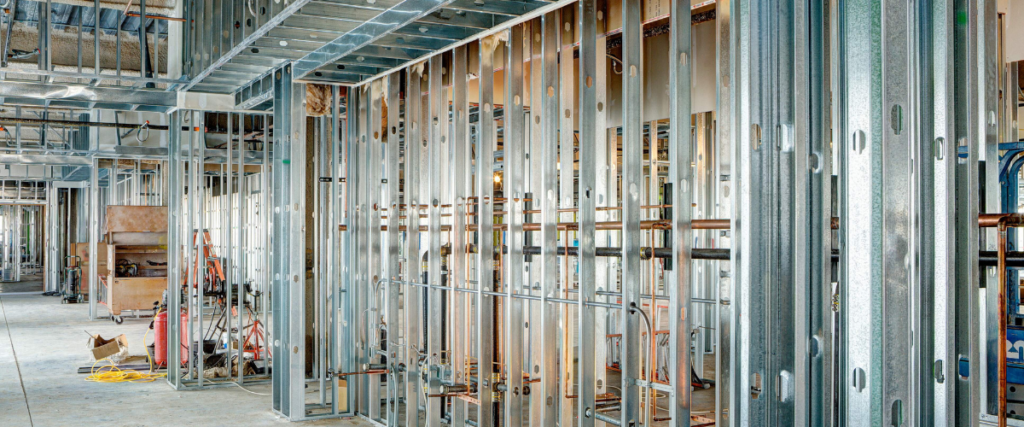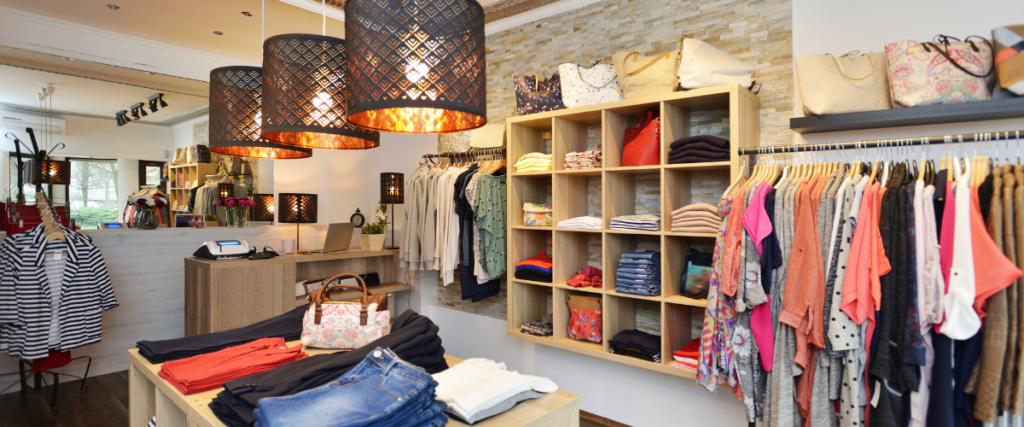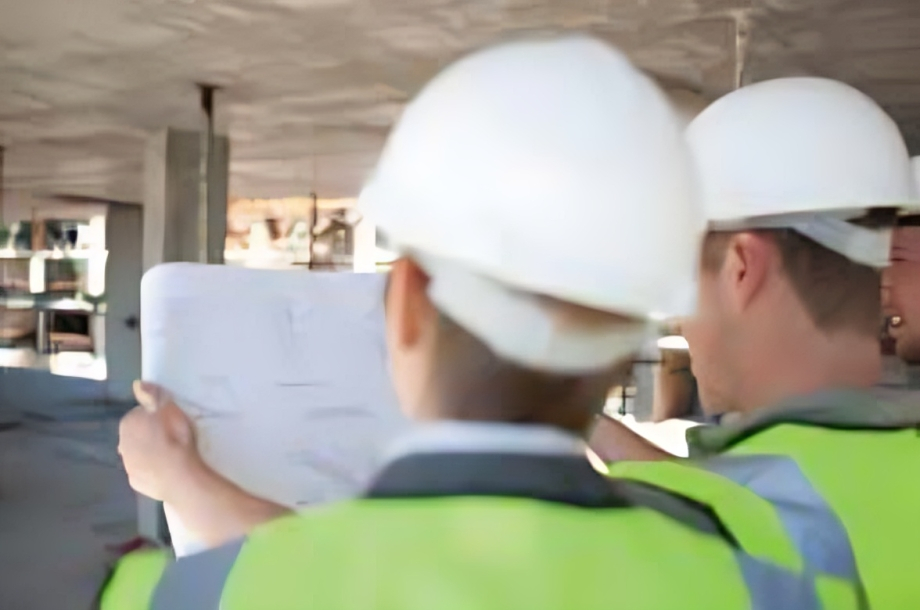Commercial Interiors

Start Planing Your project
Core Construct is a Boca Raton Commercial General Contractor and Construction company specializing in Commercial Interiors Build Out projects, serving South Florida area.
Customer Benefits
What sets us Apart?
We captivate our speciality market with unique approach to technology and construction. We give you access to cloud base Hub project management software that helps you stay informed with daily work flow tough photos, videos, schedule and documents related to every step of your commercial project.

Our approach is rooted in expertise, attention to detail and forging solid relationships.
Free Build Out Project Evaluation
Project Management trough technology
Collaboration and Communications
Permits and Administration
Inspections and Scheduling
Post Construction Inspection
Have Drawings?
Send your drawings to our estimating department.
estimating @coreconstructs.com
Get The Local Project Cost For Your
Our project type specialities:
Design-Build, Retail, Office, Change of use, Office conference room, Dental office, Imaging centers, Retail strip centers, Fitness /Gym’s, Banks, Veterinary clinics, Chiropractor offices, Pilates/Yoga Fitness center,Car dealerships, Cafeteria, Warehouses/ Flex spaces and much more. Servicing Building owners, Commercial Brokers, Commercial Property managers and Commercial Tenants.
What our clients say?





Our Services

Interior Build Out
Tenant Improvements interior projects are our fields of expertise including Office, Retail and Health care projects. Pre- Construction services apply to Interior Build Out, Design -Build , General Contracting and Project management service offer. Getting involved early with your project requirements and specifications is the key to any successful commercial build out project. This enables us to avoid project hurdles early on, from preliminary cost estimates, budgets, scheduling… We want to service your interior build out business needs!
General Construction
We have chosen to build, because we love what we do. Focusing on few projects at the time we are able to dedicate ourselves to our valued clients. We have assembled a great team and our team members and speciality tradesmen take a pride in the accomplishments they represent. By using fast-track scheduling and an efficient Critical Path we get more work done in less time. Keeping our overhead cost to a minimum give us competitive edge while still maintaining high quality and execution.
Construction Management
Any successful commercial build out project requires right team of people with experience and attitude to get things done on day to day basis. We can help you navigate trough technical, permitting, scheduling, time frames … Let us do it for you.
Design Build
From initial concept all the way to completion. Take advantage of knowledge and industry related relationships that we have acquired from our decades of experience. Value Engineering and Budget constrains? Providing you alternative solutions to keep within budget to achieve the highest quality product with a least expense for your commercial build out project. Let us know about your Design – Build project needs!
Frequently Asked Questions

Our project typically range between 1000 – 10000 square feet and in cost between $ 100.000 to $ 3,000 000.00.
Absolutely! We offer Free Estimates.
Yes. We work on commercial renovations, Shop build outs and white boxing ( renovation to make the space ready for your business.
If you have design plans in place, we can build out your commercial office or retail space accordingly to those plans.
If you do not have building plans prepared we can Design- Build your commercial space We have ability to produce full plan set, permit ready for your project including Architectural, Structural, Mechanical. Electrical and Plumbing plans and all required Documentation.
If you have design plans in place, we can build out your commercial office or retail space accordingly to those plans.
If you do not have building plans prepared we can Design- Build your commercial space We have ability to produce full plan set, permit ready for your project including Architectural, Structural, Mechanical. Electrical and Plumbing plans and all required Documentation.
Yes. Wee do. Small commercial small business spaces of all kinds require build out plans. We provide Quick CAD floor plans for your small business. Use our contact us form with your request so we can service your needs.
Commercial space build out timeframe depends on scope of work. Tenant needs to consider when the space will be ready to occupy. Commercial general contractor creates schedule to reflect the project time frame. Managing project schedule results in successful commercial tenant build out project.
If you can not afford business downtime, general contractor will plan for little or no disruption to your business. It greatly depend on your project scope of work.
In retail, office and healthcare related project the work schedule can be often supplied with contractor after-hours work schedule.
We are experienced and qualified to bring buildings project up to current code while maintaining structural and architectural integrity. There is no another way.
Make sure you’re working with contractor that does not leave you scratching your head.
The average cost for Retail. Professional office or Medical office build out cost for Change of use space ranges between $55 and $ 65 per square foot ,
Those costs reflect basic space build out that includes using new components – ceiling LED lights, standard doors.minimal millwork, carpet tile, standard electrical, plumbing and HVAC work. Final cost depends on build out requirements and specifications. Questions you may want to address:
Do you require a reception area?, Seating area?, X-Ray room?, High and Finishes ?, Modern ceiling finishes ?, High end Doors? Add an $ 9.00 per square foot for first generation commercial space.

